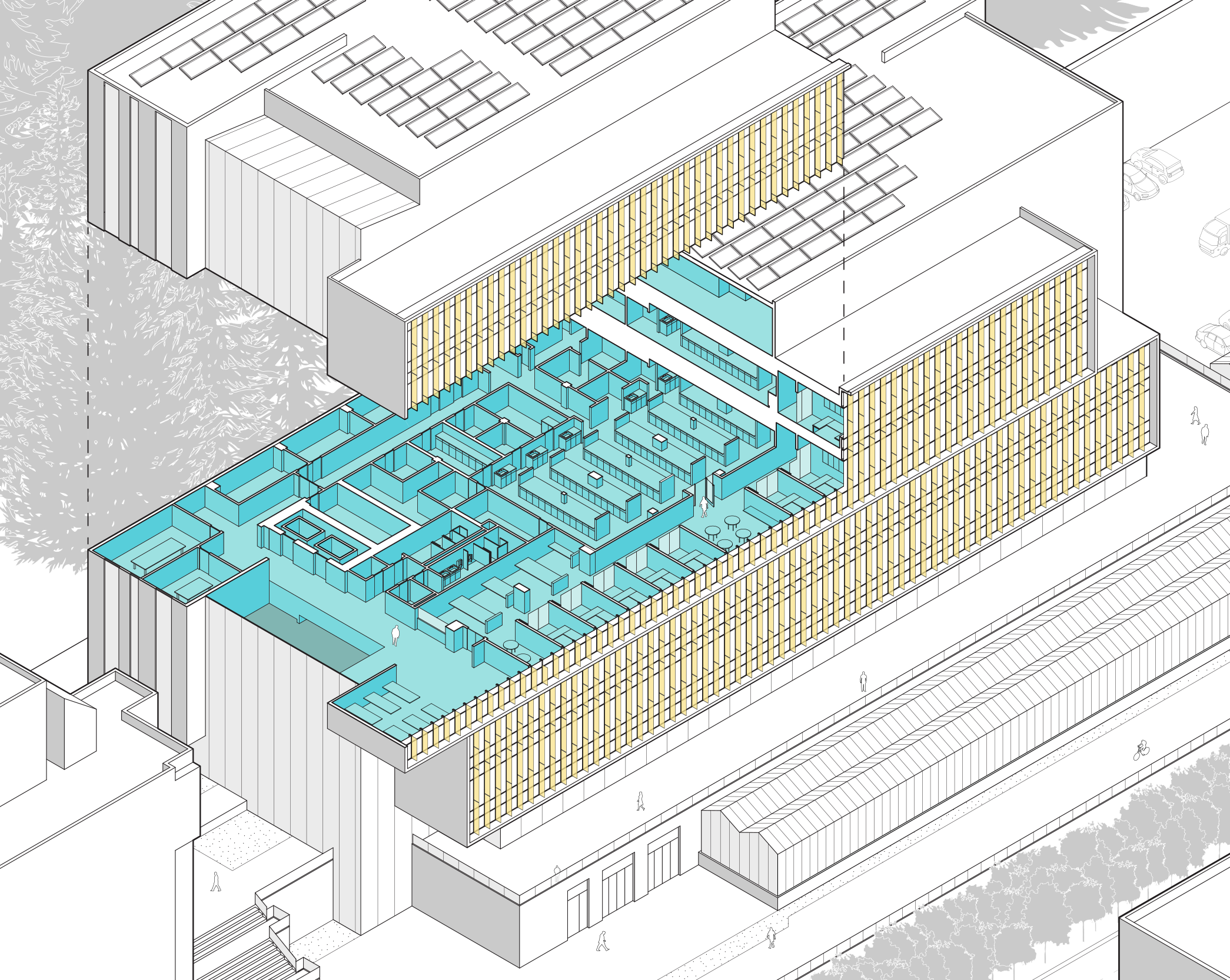
FACADE WITH PHOTOVOLTAIC ARRAY
UNIVERSITY OF WASHINGTON, LIFE SCIENCES BUILDING
Seattle, Washington
2016–
Perkins & Will
Piggybacking Tactic
Inhabit a Niche
THE LIFE SCIENCES BUILDING AT THE UNIVERSITY OF WASHINGTON, designed by Perkins & Will, features a novel application of building-integrated photovoltaics as permanent facade-mounted louvers. These vertical fins of solar glass punctuate the southwest facade where they reflect daylight into the laboratory spaces within, reduce solar gain, and generate enough electricity to fulfill the building’s remaining need for artificial lighting. Here the piggyback encompasses the stacking of one use upon another. It’s a tactical move that entails the occupation of an underutilized building niche—the curtain wall in this case—to provide a net energy savings for the building operator.
While active environmental systems have typically been confined to rooftops, this project advocates an expanded role for the facade as a site for balancing competing demands for views, daylighting, shading, and energy harvesting. By the same logic, a building owner could effectively rent space on their facade to the municipal power company or an independent solar farmer.


