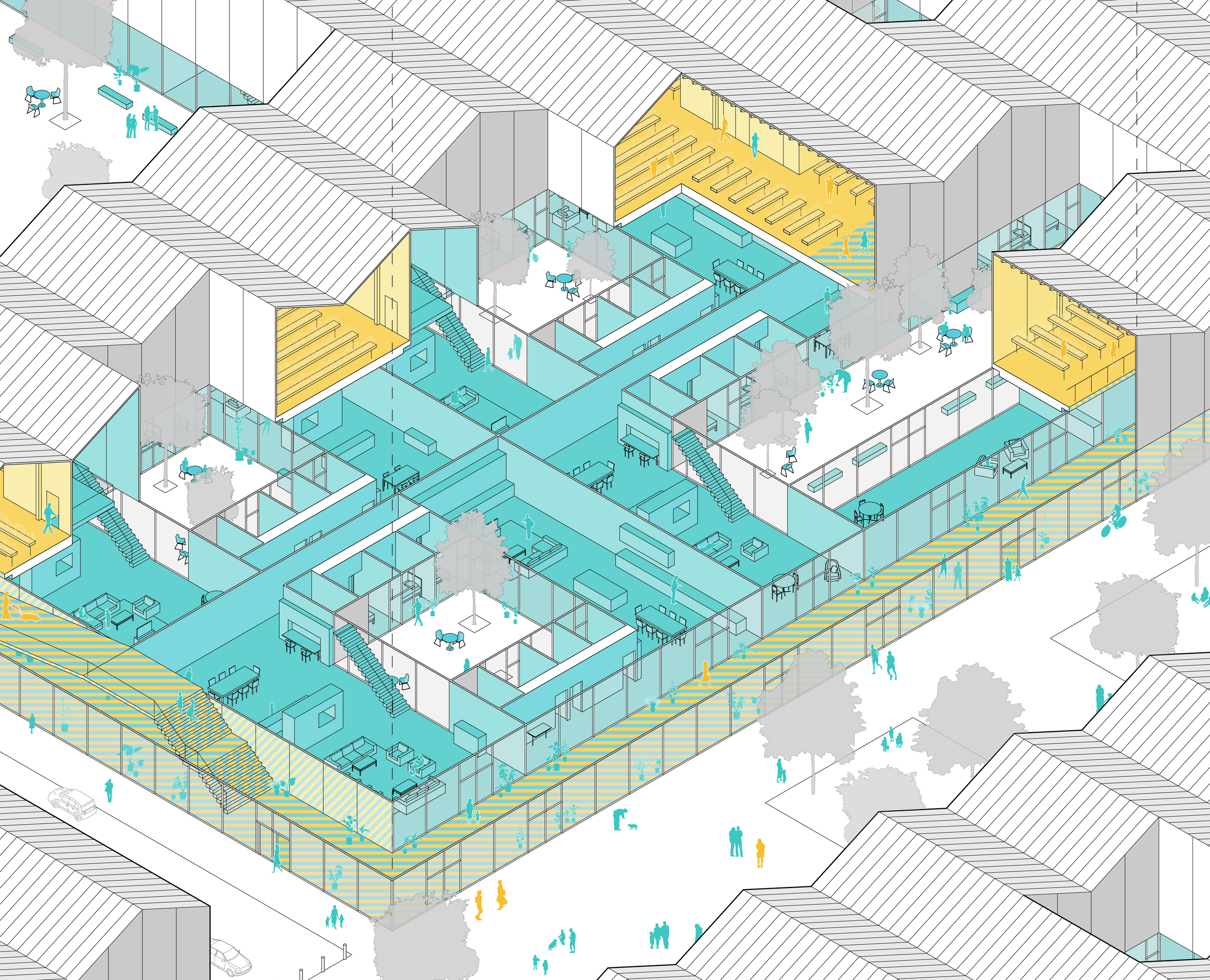
COURTYARD HOUSING WITH COMMERCIAL GREENHOUSE
CITY FRUITFUL (PROPOSAL)
Dordrecht, The Netherlands
1991–1992
Kas Oosterhuis
Piggybacking Tactics
Inhabit a Niche
Share a Resource to Multiply Use
Piggybacking practices highlight the potential of synergistic, combinatorial, and hybrid development types. CITY FRUITFUL is a 1992 proposal by the Dutch architect Kas Oosterhuis. Commissioned by the Dutch Spatial Planning Agency, it consists of an experimental plan for 1,500 homes and 2,600 hectares of greenhouse horticulture in the Dutch landscape. In this project, the proliferation of housing across the Dutch landscape is seen not as a threat to the horticultural industry, but rather as an opportunity for cultural, material, and architectural hybridity. In Oosterhuis’ words, City Fruitful is an “agro-metropolitan scheme uniting dwelling and work, production and consumption. It is a city where work, dwelling, and recreation are interwoven.”
One of the proposed development types, called “Double Bottom,” marries commercial greenhouses with residential courtyard housing. Attached dwelling units occupy the bottom level of the project, organized around private open courtyards for light and ventilation, while the production greenhouses occupy the second level. Public circulation occurs on the upper level, with residents moving down into the courtyard to access their units. The design accommodates a reciprocal thermal exchange between the greenhouse and the dwellings, where homes are heated by the greenhouses in the winter and cooled in the summer by the presence of the vegetation.


